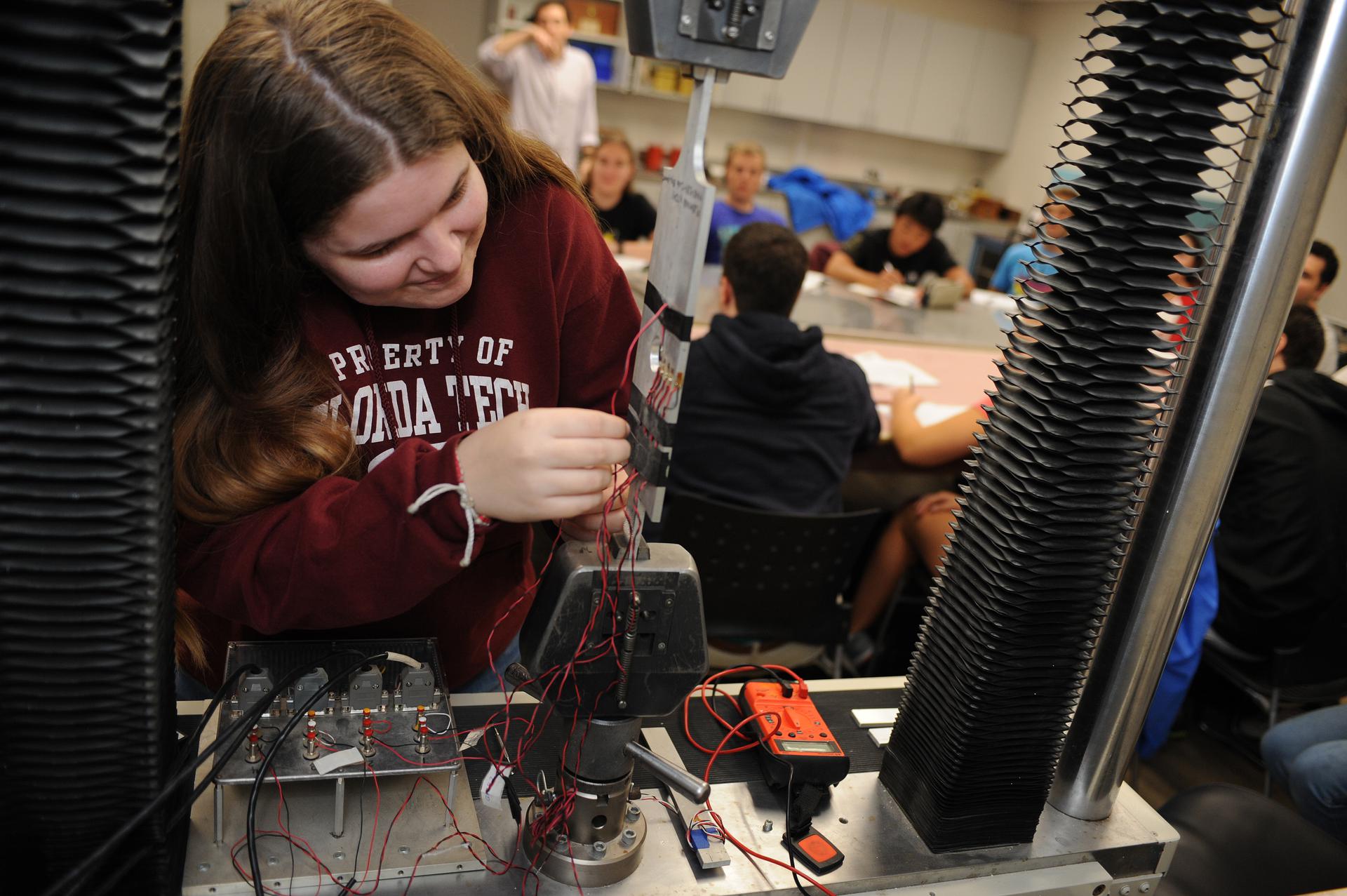Document Type
Poster
Abstract
The structural component in this project is the design of the main parking structure, which will include redesigning the existing parking garage in front of Columbia Village, which will then be demolished and replaced. This building is approximately 180ft by 126ft and each additional level added would increase the height of the structure by twelve feet. The minimum extension will be four stories that will add approximately 275 spaces, including 7 handicap spaces required by the City of Melbourne.
Publication Date
2016
Recommended Citation
Abbas, Fatemah; Sandell, Emma; Green, Sean; and Ciftci, Atakan, "Extension of Edgewood Drive and Redesign of Columbia Village Parking Garage" (2016). Mechanical and Civil Engineering Student Publications. 22.
https://repository.fit.edu/mce_student/22



Comments
Faculty Advisors: Dr. Nakin Suksawang, Dr. Rodrigo Mesa-Arango, Dr. Howell Heck